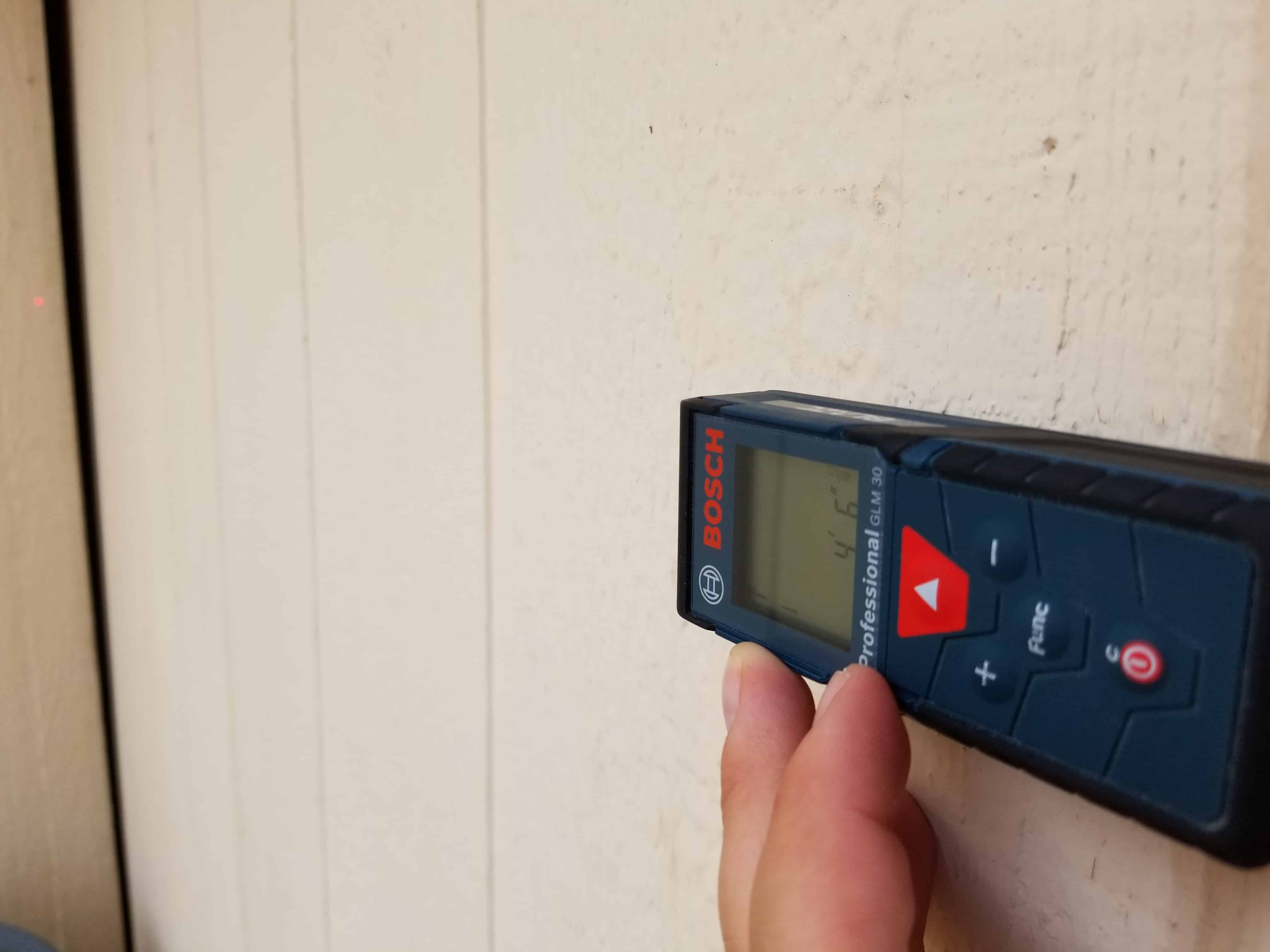Home Measurement
Some of the most common questions I get from real estate agents center around home measurement. Do we measure on the interior? What about individual rooms? How are basements or guest houses counted? There is a lot of misunderstanding of the process, and having bad information can cause problems in a real estate sale.

Gross Living Area
The main thing to understand about home measurement is that all appraisers will be using Gross Living Area (gla) for residential properties. Guidelines will be provided by Fannie Mae or similar body, but methodologies for arriving at the figures differ. The primary standard used by most appraisers is the American National Standard for Single Family Residential Buildings, written by the American National Standards Institute, Inc. (ANSI®). ANSI® Z765-2021 (American National Standards Institute®) (get more info here) is now the accepted standard for home measurement.
The ANSI Standard is the accepted method by National Association of Realtors and is an accepted method for most assessor’s offices, HUD, Fannie Mae, Freddie Mac, etc. The ANSI standard bases floor area calculations on the exterior dimensions of the building at each floor level, and include all interior walls and voids. “Finished area” is defined as “an enclosed area in a house suitable for year-round use, embodying walls, floors, and ceilings that are similar to the rest of the house.” Some other notable items about home measurement standards and gla:
- guest houses are counted separately and therefore will not appear in the gla
- basements are measured and always given value, but again, appear in a different
- living areas must be cooled and heated by permanent sources
Fannie Mae Specific Guidelines
Fannie Mae expands on items to consider when measuring a home:
“Gross Living Area
The most common comparison for one-unit properties, including units in PUD, condo, or co-op projects, is above-grade gross living area. The appraiser must be consistent when he or she calculates and reports the finished above-grade room count and the square feet of gross living area that is above-grade. The need for consistency also applies from report to report. For example, when using the same transaction as a comparable sale in multiple reports, the room count and gross living area should not change.
When calculating gross living area
- The appraiser should use the exterior building dimensions per floor to calculate the above-grade gross living area of a property.
- For units in condo or co-op projects, the appraiser should use interior perimeter unit dimensions to calculate the gross living area.
- Garages and basements, including those that are partially above-grade, must not be included in the above-grade room count.
Only finished above-grade areas can be used in calculating and reporting of above-grade room count and square footage for the gross living area. Fannie Mae considers a level to be below-grade if any portion of it is below-grade, regardless of the quality of its finish or the window area of any room. Therefore, a walk-out basement with finished rooms would not be included in the above-grade room count. Rooms that are not included in the above-grade room count may add substantially to the value of a property, particularly when the quality of the finish is high. For that reason, the appraiser should report the basement or other partially below-grade areas separately and make appropriate adjustments for them on the Basement & Finished Rooms Below-Grade line in the Sales Comparison Approach adjustment grid.
For consistency in the sales comparison analysis, the appraiser should compare above-grade areas to above-grade areas and below-grade areas to below-grade areas. The appraiser may need to deviate from this approach if the style of the subject property or any of the comparables does not lend itself to such comparisons. For example, a p
roperty built into the side of a hill where the lower level is significantly out of ground, the interior finish is equal throughout the house, and the flow and function of the layout is accepted by the local market, may require the gross living area to include both levels. However, in such instances, the appraiser must be consistent throughout the appraisal in his or her analysis and explain the reason for the deviation, clearly —describing the comparisons that were made.”
Contact us today with help getting a proper measurement. Doing so will ensure your clients are making an informed decision.

